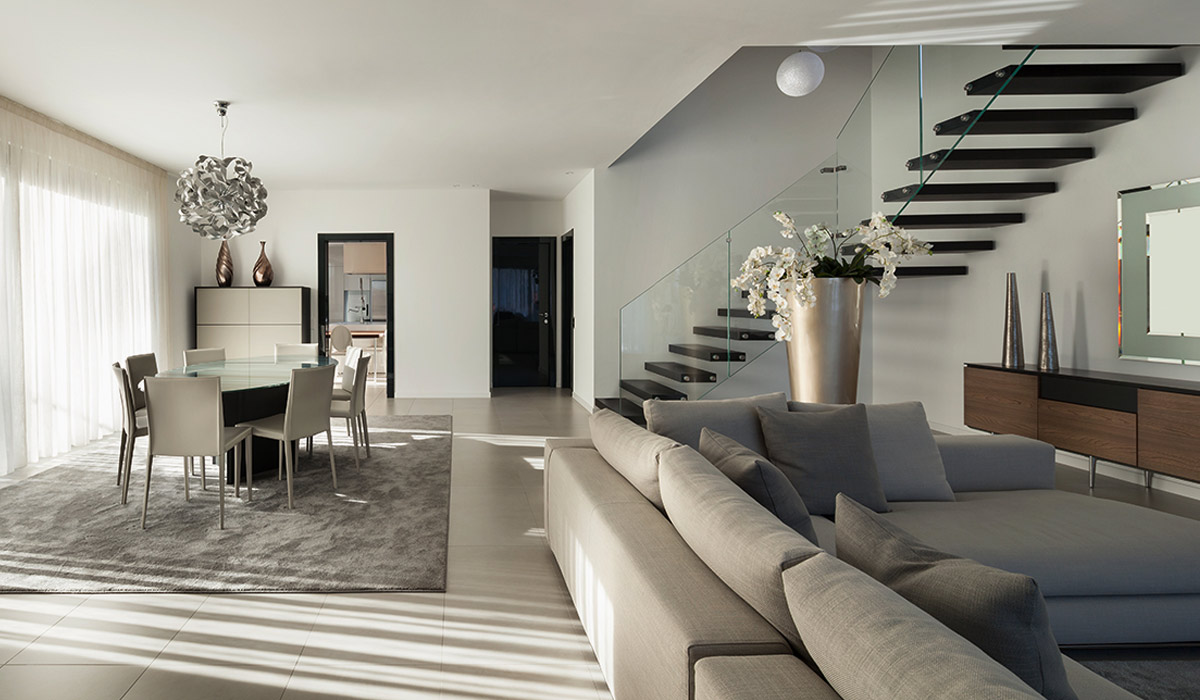
The UK is grappling with environmental challenges, escalating energy costs, and a majority of homes built before the 1980s. The urgency of retrofitting, a solution focused on enhancing existing homes, has never been more critical.
Retrofitting upgrades homes without changing their core character, making them warmer, more energy-efficient, and more comfortable. It involves improving insulation, ventilation, windows, and introducing renewable energy systems, effectively making the old function like new.
However, retrofitting goes beyond just technology or materials. It demands strategic planning, design thinking, and a personalised approach. This is where experienced architects in Battersea and beyond become crucial in ensuring that retrofitting efforts are both sustainable and effective.
Why Retrofitting Now?
The UK has some of the oldest houses in Europe, with over 80% of the homes projected to exist in 2050 already built. Consequently, reaching net-zero targets relies heavily on improving the homes we currently have.
Soaring energy prices, increasing public concern over carbon footprints, and government mandates on emissions targets make retrofitting not just ideal, but essential.
Retrofitting is not about minor adjustments. When done correctly, it transforms houses from being energy guzzlers to energy savers—while enhancing their resilience to future climate and regulatory changes.
What Retrofitting Involves
The extent of retrofitting depends on your budget and property allowances. Key interventions usually encompass:
- Insulating walls, roofs, and floors
- Upgrading windows and doors to double or triple glazing
- Enhancing ventilation to avoid dampness and maintain air quality
- Installing heat pumps or other low-carbon heating systems
- Adding solar panels or battery storage
- Using smart systems for energy monitoring and management
Retrofitting is about holistic thinking. Every upgrade impacts the overall performance of the home, so piecemeal changes can lead to unintended issues like condensation or overheating.
That’s why design-led planning is essential.
The Perils of Haphazard Retrofitting
In the rush to become eco-friendly, homeowners might install top-tier insulation but neglect ventilation, causing mould. Or replace windows without considering changes in solar gain, leading to overheated rooms in summer.
Without a cohesive strategy, retrofitting can backfire.
This is why working with a qualified architect or consultant is crucial—not just to adhere to regulations, but to ensure that your retrofit enhances comfort, efficiency, and long-term value.
Retrofitting vs Renovating: Understanding the Difference
Though often used interchangeably, renovation usually refers to altering a home’s appearance or functionality—like remodelling a kitchen or replacing flooring.
In contrast, retrofitting is about performance: lowering energy usage, increasing air tightness, and optimising the building envelope. Both can be done simultaneously, but they have different objectives.
Retrofitting is invaluable because it futureproofs homes. It doesn’t just improve your home’s livability, but also makes it cheaper to run and more resilient to policy changes and extreme weather.
The Challenge of Heritage Homes
Retrofitting heritage homes—Georgian terraces, Victorian semis, or pre-war cottages—entails extra care. These houses weren’t built to contemporary standards and may have solid walls, uninsulated lofts, or single-glazed sash windows.
The scope for improvement is substantial, yet so are the sensitivities. Preserving character while enhancing performance is vital—something a skilled architect can help balance.
Possible solutions include breathable insulation systems, slim-profile double glazing, or discreet solar integration. All elements must respect the building’s form while upgrading its function.
Cost vs Value
Although retrofitting can incur initial costs, particularly if extensive upgrades are pursued at once, the long-term savings can be significant. Lower energy bills, fewer maintenance issues, and higher property values all contribute to the return on investment.
Government grants targeting low-carbon heating systems or energy efficiency upgrades can also help offset initial costs. In the near future, regulations are set to push landlords and homeowners to make changes—making now an ideal time to act proactively.
Retrofitting as a Design Opportunity
Beyond technical advantages, retrofitting offers a creative opportunity to rethink living spaces.
Could a cold, unused box room become a warm study? Can draughty hallways become light-filled corridors with better glazing and orientation? Could passive design reduce heating costs by utilising the sun effectively?
Architectural design plays an integral role in addressing these questions—not just meeting energy goals but creating homes that are more enjoyable to live in.
By adopting a strategic, design-led approach, consultancies like Malone & Pike are aiding homeowners in translating sustainability goals into long-term living solutions—blending form, function, and environmental performance into every plan.
Final Thought: Rethink, Don’t Just Retrofit
The future of UK housing isn’t solely about building new homes—it’s about intelligently enhancing the ones we have. Retrofitting holds the potential to reduce carbon emissions, lower household bills, and improve health and comfort across millions of homes.
To unlock this potential, we need more than technical fixes. Thoughtful planning, strategic coordination, and architectural insight are essential.
Whether you’re looking to upgrade a single flat or revamp a family home, consider how design can elevate your retrofit from essential maintenance to meaningful transformation.
For more on strategic, design-first thinking regarding the built environment, visit Malone & Pike—a team dedicated to helping homeowners, developers, and communities create enduring spaces.
